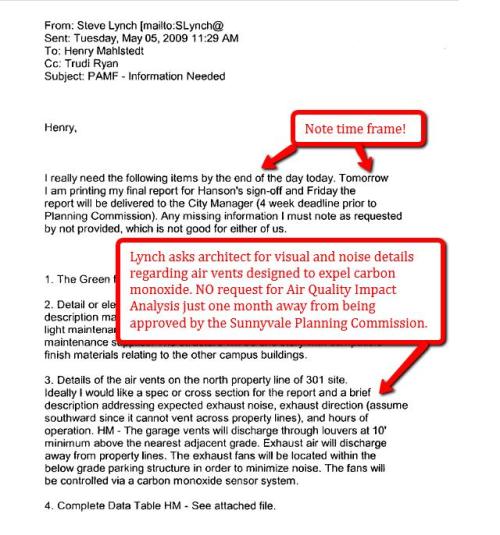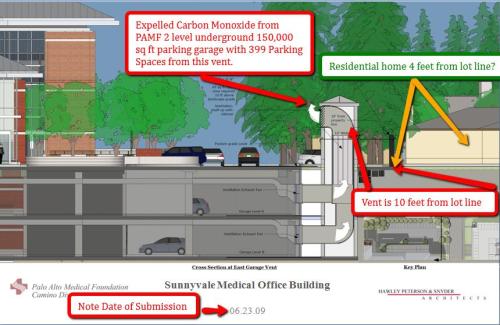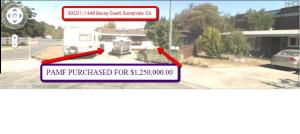A Public Agency, or Lead Agency, determines whether a “project,” such as The Sunnyvale Palo Alto Medical Foundation (PAMF), under The California Environmental Quality Act (CEQA), has potential for a direct physical change or a reasonably foreseeable indirect physical change in the environment.
CEQA is a statute that requires state and local agencies to identify the significant environmental impacts of their actions and to avoid or mitigate those impacts, if feasible.
The lead agency determines if an Environmental Impact Report (EIR) will be required.
The Lead Agency for the PAMF Project, coincidently, was the City of Sunnyvale Planning Staff: Principal Planner Gerri Caruso and Planning Officer Trudi Ryan. The Environmental Consultants and Planners were David J. Powers & Associates.
Shortly before the Commission/Council Vote on June 23, 2009, Sunnyvale Planner Steve Lynch replaced Principal Planner Gerri Caruso. On an email dated 4/13/2009, Caruso wrote that she was resigning to avoid the appearance of a conflict of interest. PAMF004718
It’s important to NOTE: If the responsible agency believes that the environmental analyses in the CEQA document is incorrect or inadequate, CEQA Guidelines section 15096(e)(1) provides that a responsible agency may “…take the issue to court within 30 days after the lead agency files a NOD, or within 180 days of the commitment to go ahead or approve the project where a NOD is not filed.”
The PAMF Project was approved during the June 8, 2009 City of Sunnyvale Commission Hearing. The PAMF Project and EIR was approved and certified during the June 23,2009 Sunnyvale Council Hearing.
Copies of the PAMF DEIR/FEIR are available at the City of Sunnyvale Library and Planning Dept for review.



